Resale Pre Construction Commercial Land Development
As real estate agents, we are dedicated to helping you achieve your real estate goals, whether you are buying or selling your home, condos, pre-construction properties, or land. Our expertise has earned us the title of #1 Remax Team in Canada in 2018, along with several prestigious awards. We would be honoured to put our experience to work for you, whether you're looking for the Best Realtor in Brampton or the Best Realtor in Mississauga.
About us
At Team Arora Realty, we are a diverse group of over 35 dedicated and professional real estate experts. Our team is rapidly expanding within Re/Max Real Estate Centre, demonstrating our unwavering commitment to serving our clients. With fluency in 10 different languages, our team seamlessly connects with clients from a wide range of ethnic backgrounds. We boast over 15 years of a proven track record and experience, partially demonstrated by being the #1 Re/Max Team in Canada in 2018.* Whether you're seeking the Best Realtor in Brampton or looking for the expertise of the Top Realtors in Brampton, our team is committed to helping you achieve your real estate goals.

Completed
Transactions in 2023
Team of
Full Time Agents
More than
Years in Industry
I worked with Ramneek to buy my first home in Brampton. She was incredibly knowledgeable and super organized, as well as being warm and professional. I was in Brampton for few days, and she helped me buy a house in that time. She dedicates her time and effort to make sure everything I need is done right. She negotiated a winning offer that worked within my budget and ideal possession date. Ramneek went above and beyond for me and I'd recommend her to anyone looking to buy a home in the Brampton area
~Simran KaurWe can’t say enough good things about our experience with Team Arora, specifically Parveen Arora. He is professional, polite, kind, efficient, and extremely knowledgeable about what needs to be done in a house sale. It was, undoubtedly, the BEST real estate experience we’ve ever had - and we’ve had several! Thanks so much
~Maninder DhillonArman has a great personality and great attitude. He works tirelessly to get the job done. As a first-time homeowner, I was often overwhelmed by the amount of things to do and see. Arman guided me through it. He was there to answer all my questions.
~Amandeep Anand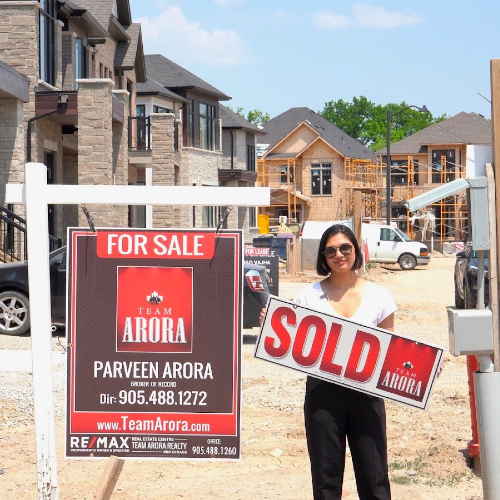
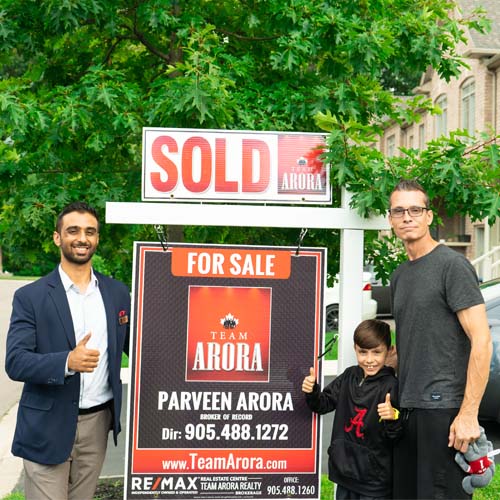
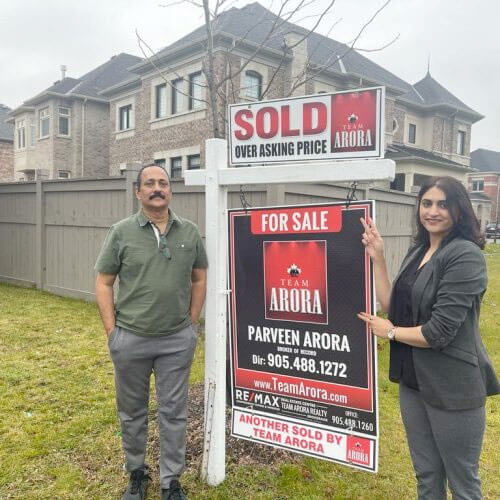
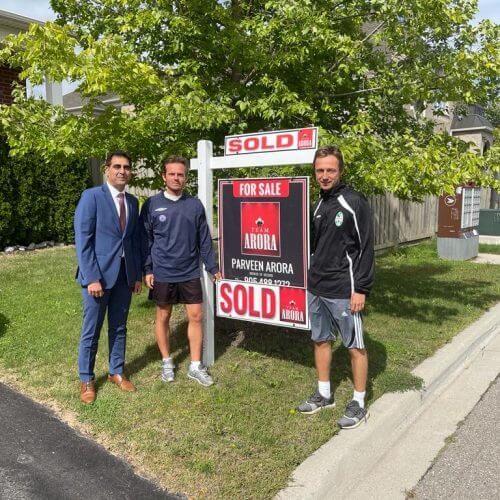
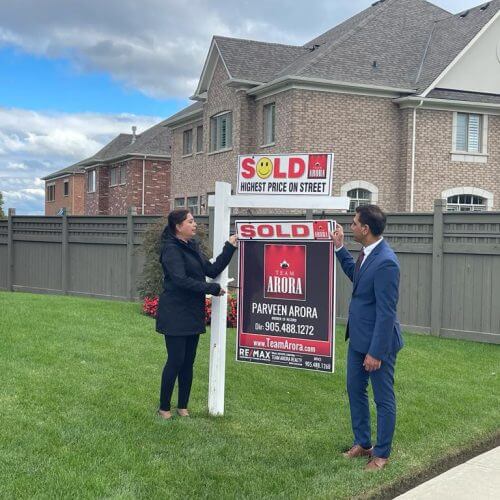

No Cost No Obligation
Discover the true value of your home with our personalised, cost-free assessments, designed to empower you with the knowledge you need to make a heartfelt and informed choice about selling your home. Our team of Top Realtors in Brampton and Top Realtors in Mississauga will help you understand how much your property is worth and advise on the best course of action for your situation. Click the link below, share your email address, and seize your opportunity to obtain a personalised property evaluation report – absolutely free!

268 Derry Rd W Unit 101, Mississauga, ON L5W 0H6